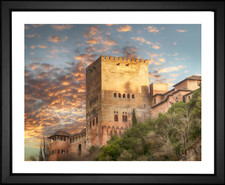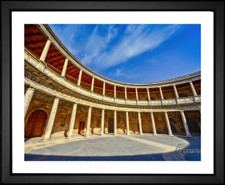Description
"Architecture of Alhambra Granada"
Location: Granada, Spain
The belief is that the Palace of Charles V built this palace and courtyard as an addition in order to meet the comforts of emperor and his family. The Alcázar (i.e. a Spanish palace or fortress of Moorish origin) served as his summer residence. The emperor ordered the construction of the palace next to the Alhambra. The architect in charge of the work was Pedro Machuca, a student and lover of Renaissance architecture. Construction of the palace began in 1527 and construction went through several stages, because the lack of funds, there were work stoppages.
If you were to measure the palace from the outside, the palace has a square footprint, yet the interior is circular in design. The outside facade measures 69 yards (63 meters) long by 69 yards wide by 18.5 yards (17 meters) high. The circular center is unique in its style and this palance represents some of the most outstanding work of Spanish Renaissance design. They are only decorated the south and west facades in full. The north and east only partly because the building is attached to the Palace of the Alhambra.
All our prints are shipped in high quality aluminum frames. Our EFX watermark will not be printed on the final artwork. All of our products are printed on archival quality UV light resistant polyester.
Color Changing Fine Art Print
Photographer: Peter Hermann
Composition by: EFX Gallery
© 2022 EFX™ Gallery
Video Hide Videos Show Videos
-
EFX™ Gallery - Architecture of Alhambra Granada
EFX Gallery
keywords: floor,corridor,architecture,perspective,passage,antique,design,columnar,stone,old,middle ages,historically,history,places of interest,alhambra,grenada,part of the Courtyard of the Palace of Charles V
Source: Source: "Charles V Palace", https://www.alhambra.org/en/charles-v-palace.html










